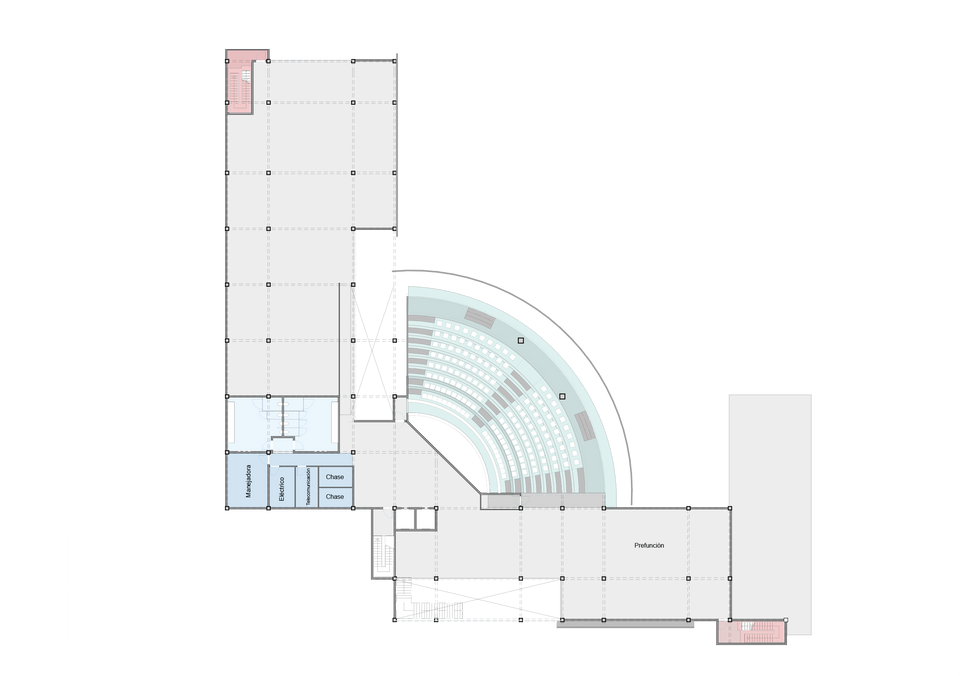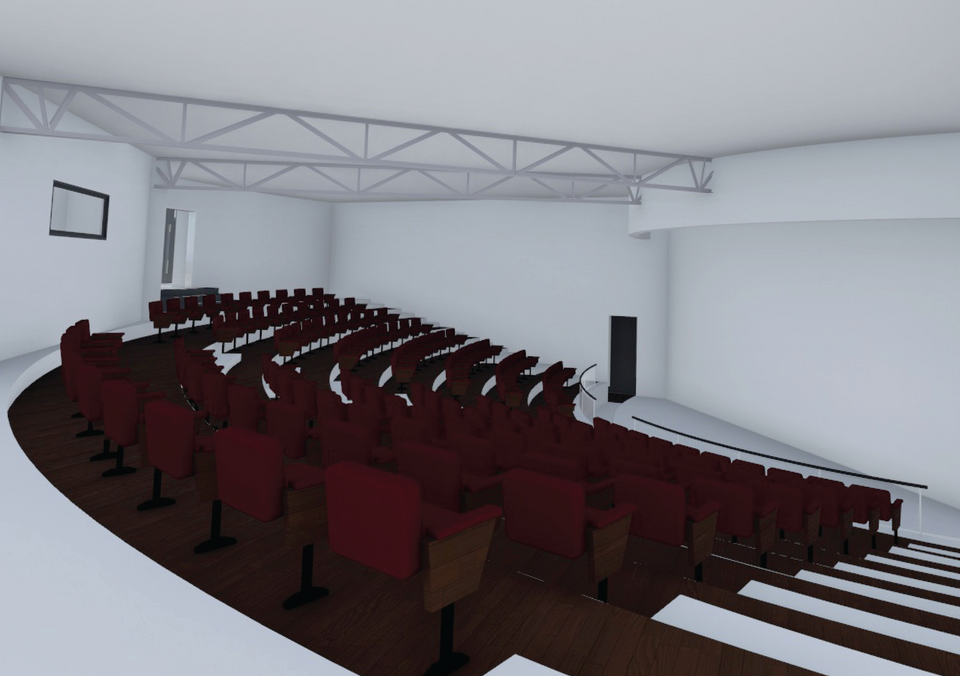RIO PIEDRAS CENTER
Rio Piedras Center is an office building in the heart of the city. The building has a big parking lot for the employees and users since the city doesn’t consider the occupation of car around the area. The project consist in two towers looking to the historic center of Rio Piedras. This seven story building has access thought an intersection to the interior central plaza of the project. It has a restaurant and two platforms with pergolas for recreation in the first floor. The project also includes a theater in the second floor and double height in its waiting area. The perforated walls on facades are to control the sun exposition. The project has a private exterior space for the employees in the third floor, on top of the theater from where you can see the city.
The project was design in 2016 under the supervision of Professor Enrique Abruña.




















